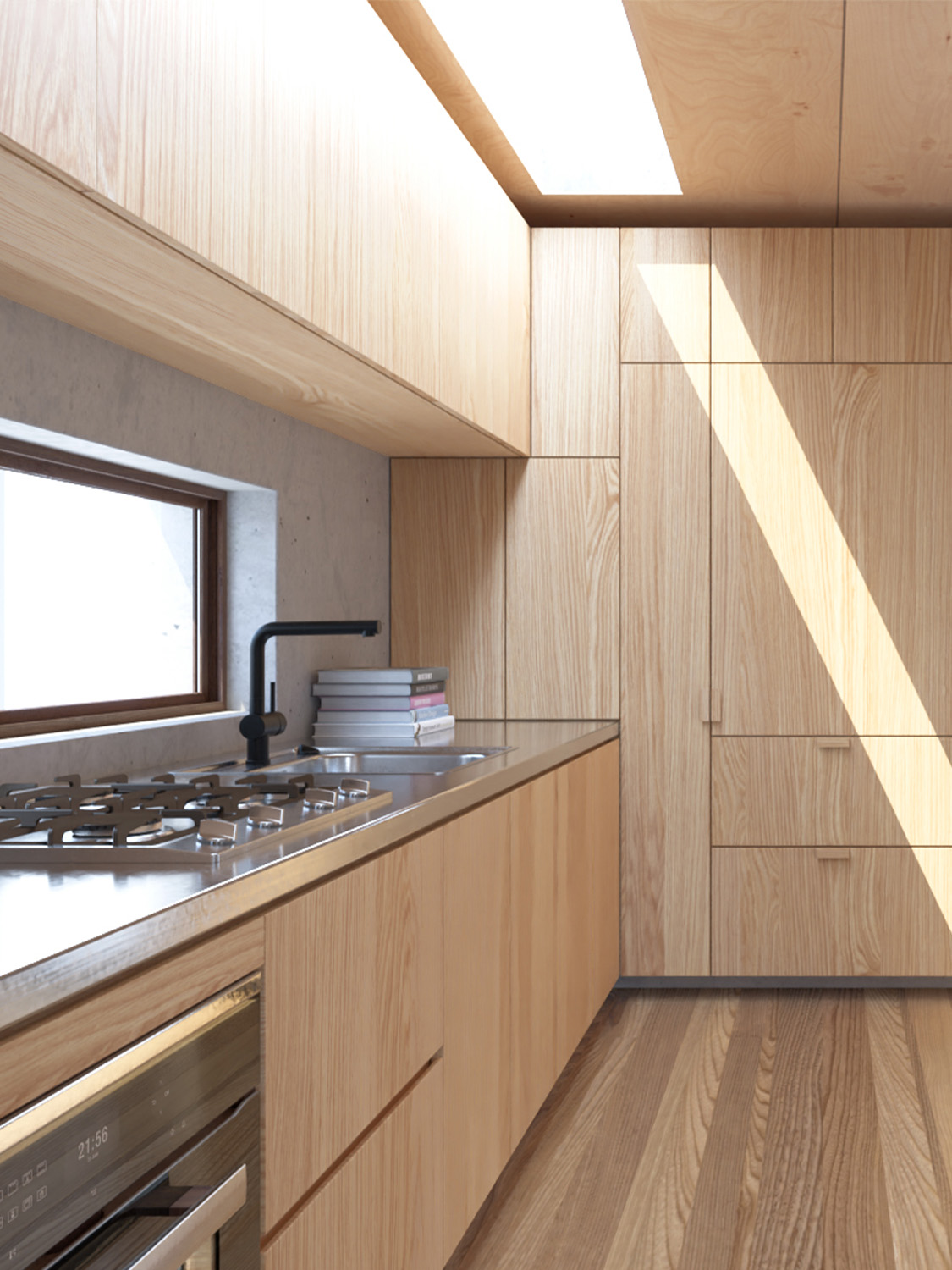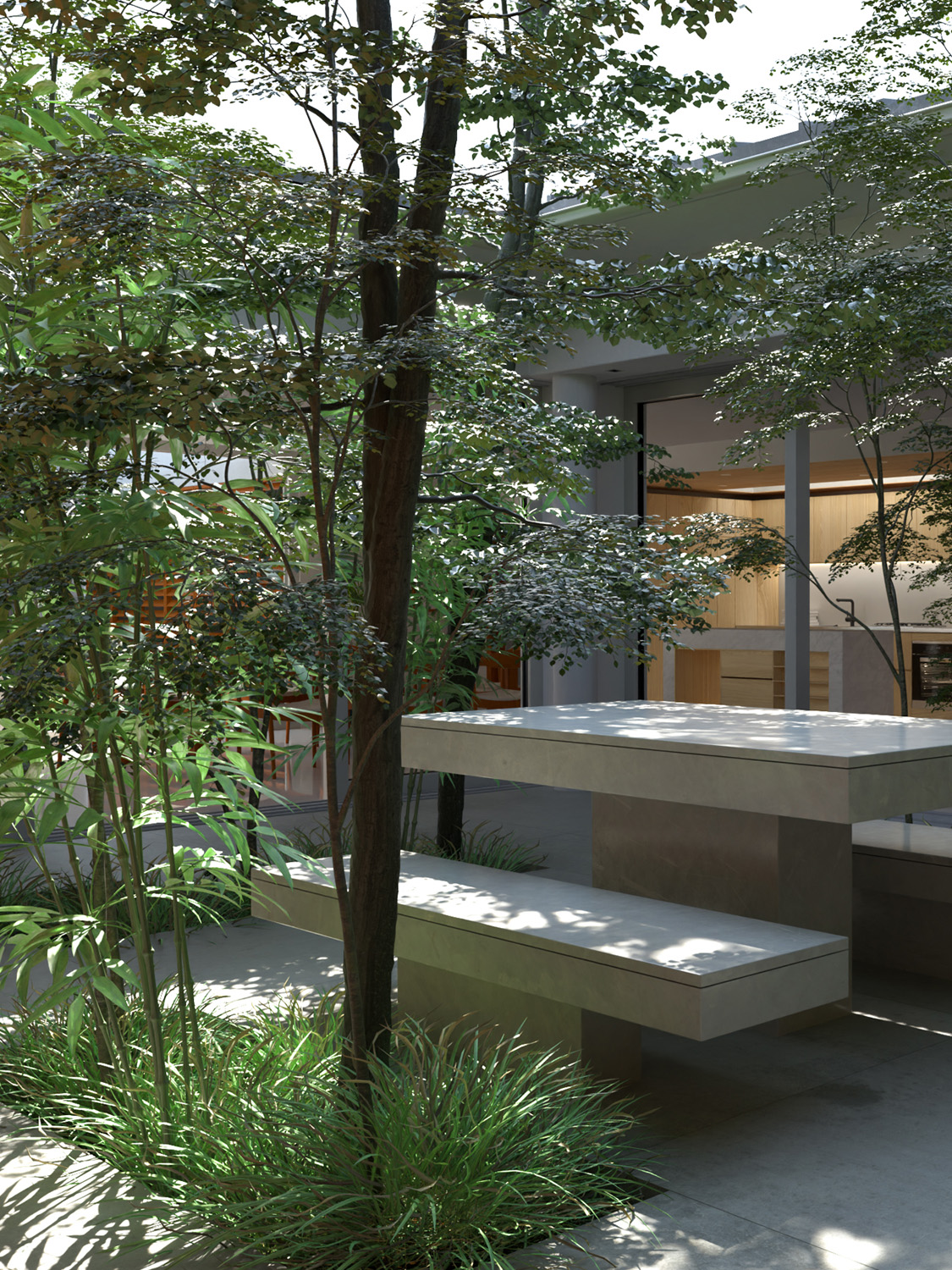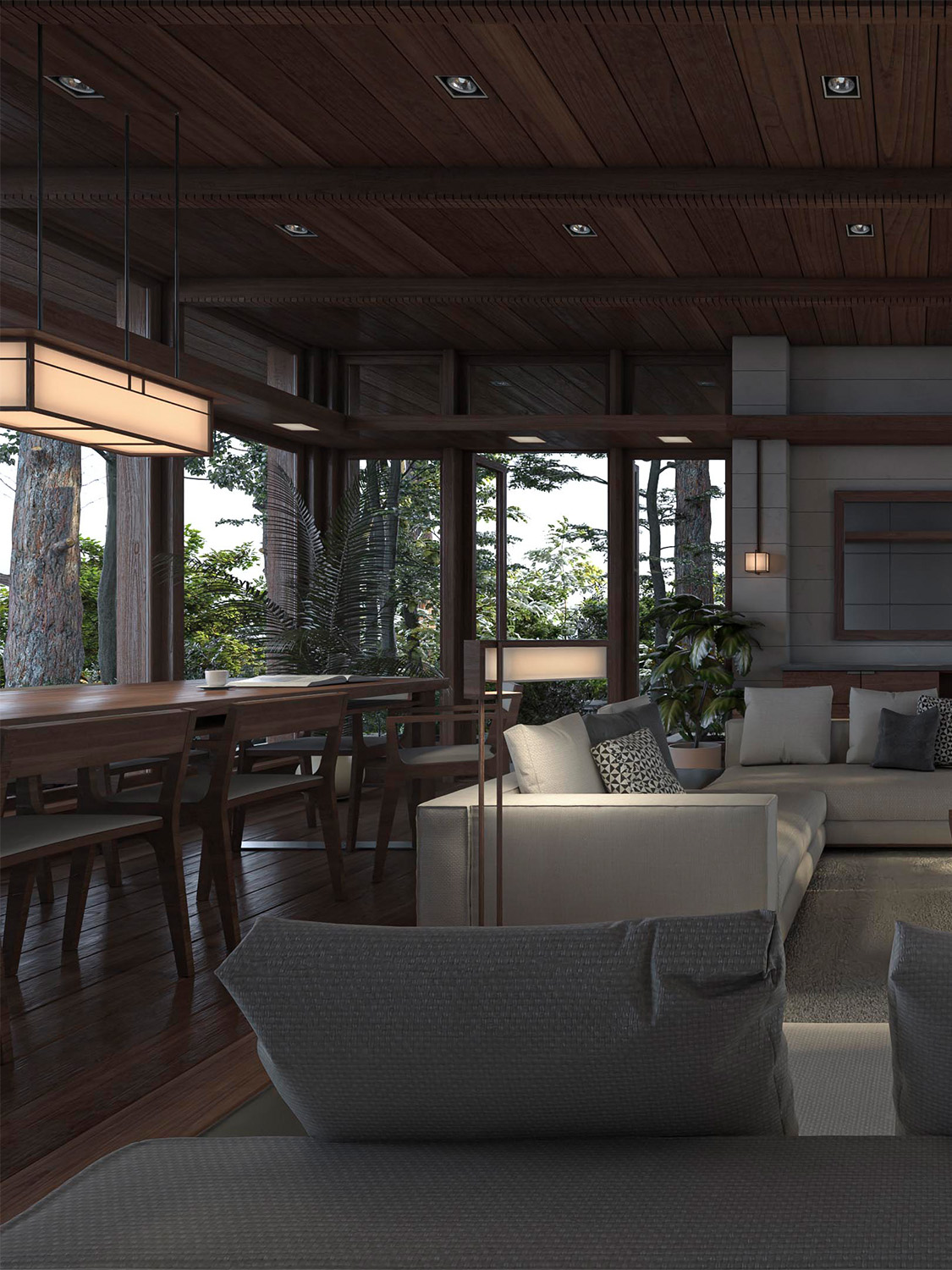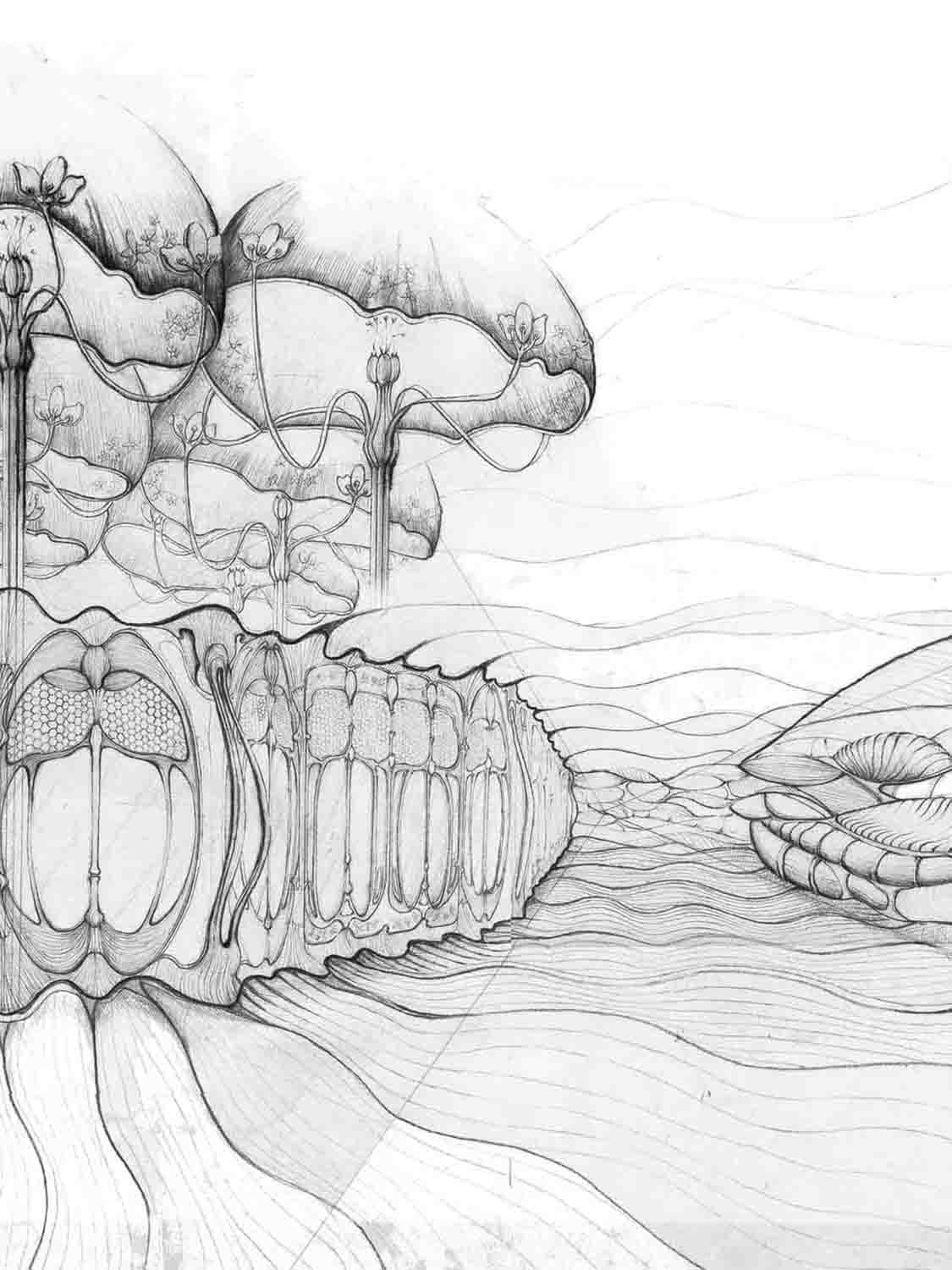THE
ABOUT
As both an interior designer and chef at an award-winning Japanese restaurant, I’ve always believed that the design processes in architecture and food are deeply intertwined. In both realms, we work with a shared language of foundational elements—organic shapes, levels, colors, and materials—that influence how we create and experience spaces and dishes. Just as architecture uses texture and form to guide the flow of movement and light, food employs layers of flavor and presentation to evoke an emotional response.
For me, the arrangement of a plate is like laying out a room. The use of color and texture in a dish mirrors the tones and materials chosen for an interior space. The way a structure interacts with natural light parallels how ingredients respond to heat, timing, and preparation in the kitchen. It’s about harmonizing function and beauty, whether crafting a meal that satisfies the senses or designing a space that enriches daily life. Ultimately, both fields aim to evoke a sense of comfort, balance, and inspiration.

Grocery Store Vertical Farming Retrofit Concept using AutoCAD
WORKS
- The design is centered on enhancing human well-being, effortlessly merging function and beauty, ensuring that practicality and aesthetics work in harmony without compromise. -

Copyrights © 2023 All Rights Reserved.




