The Garden
This modern and humble courtyard home design is inspired by traditional Japanese residences, blending conventional Japanese design elements with contemporary features.The large sliding glass door opens up to framed views of the garden, designed to be appreciated from a seated height. The interior floor level extends seamlessly throughout the garden, focusing on creating a close relationship between the garden and the main house.
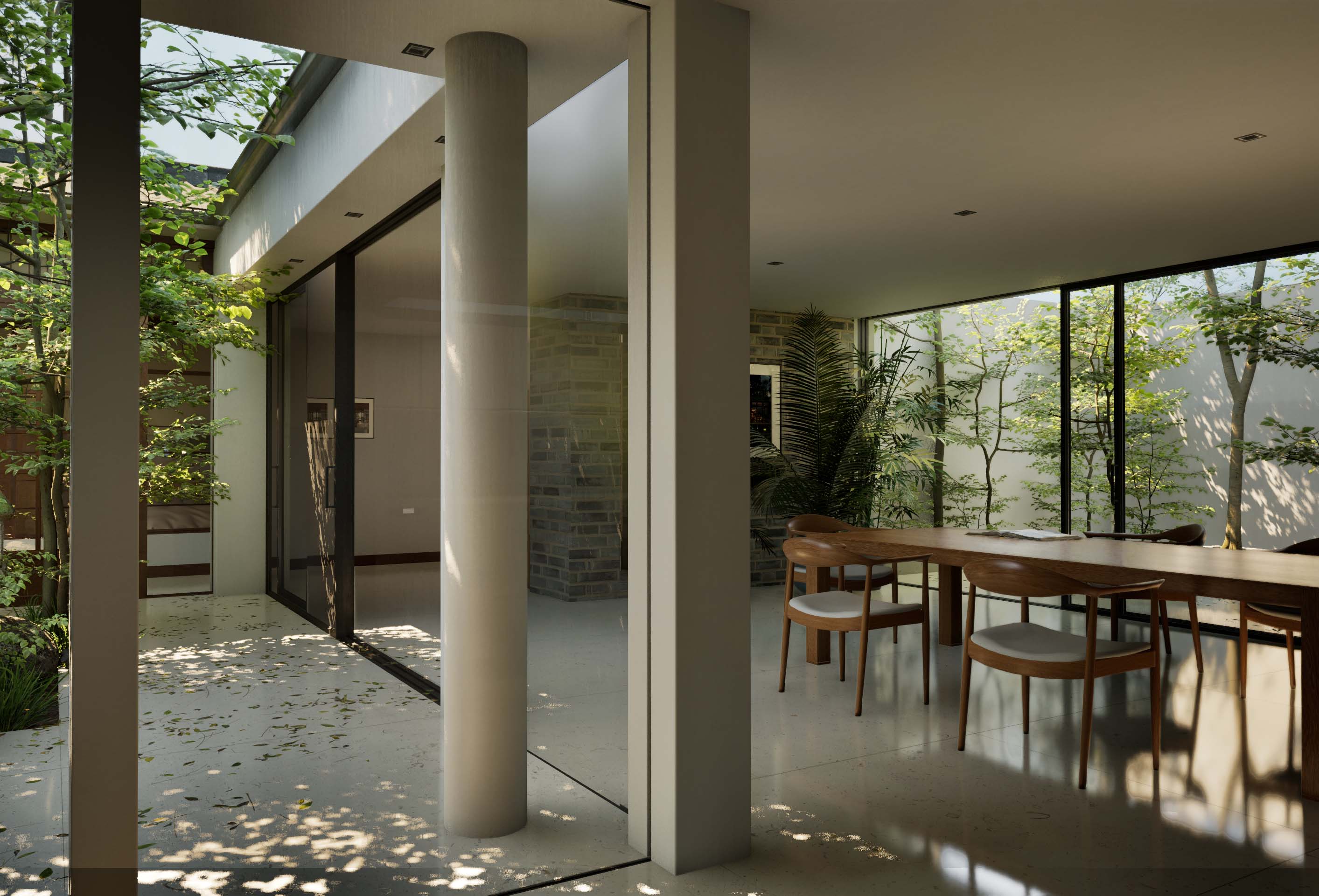
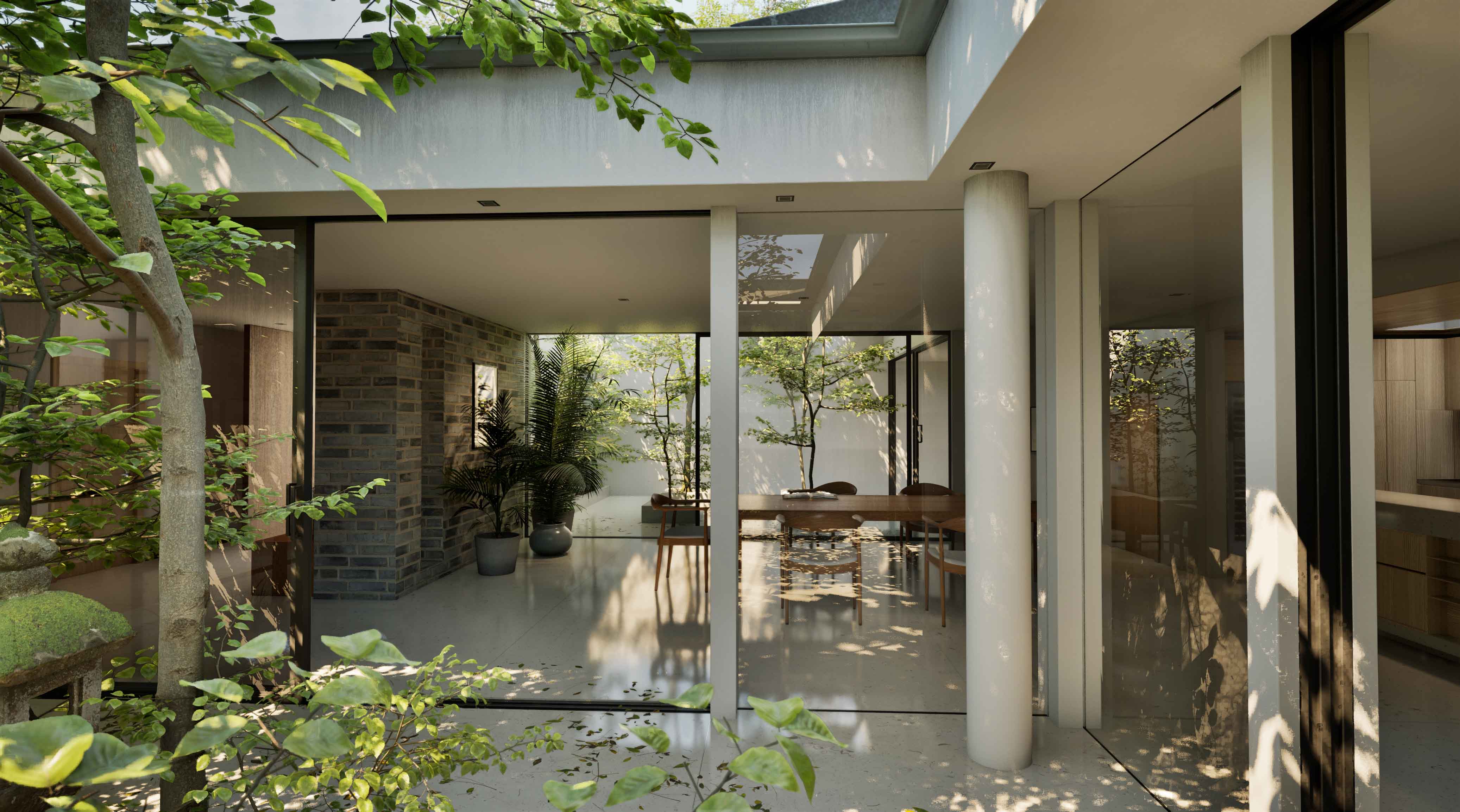
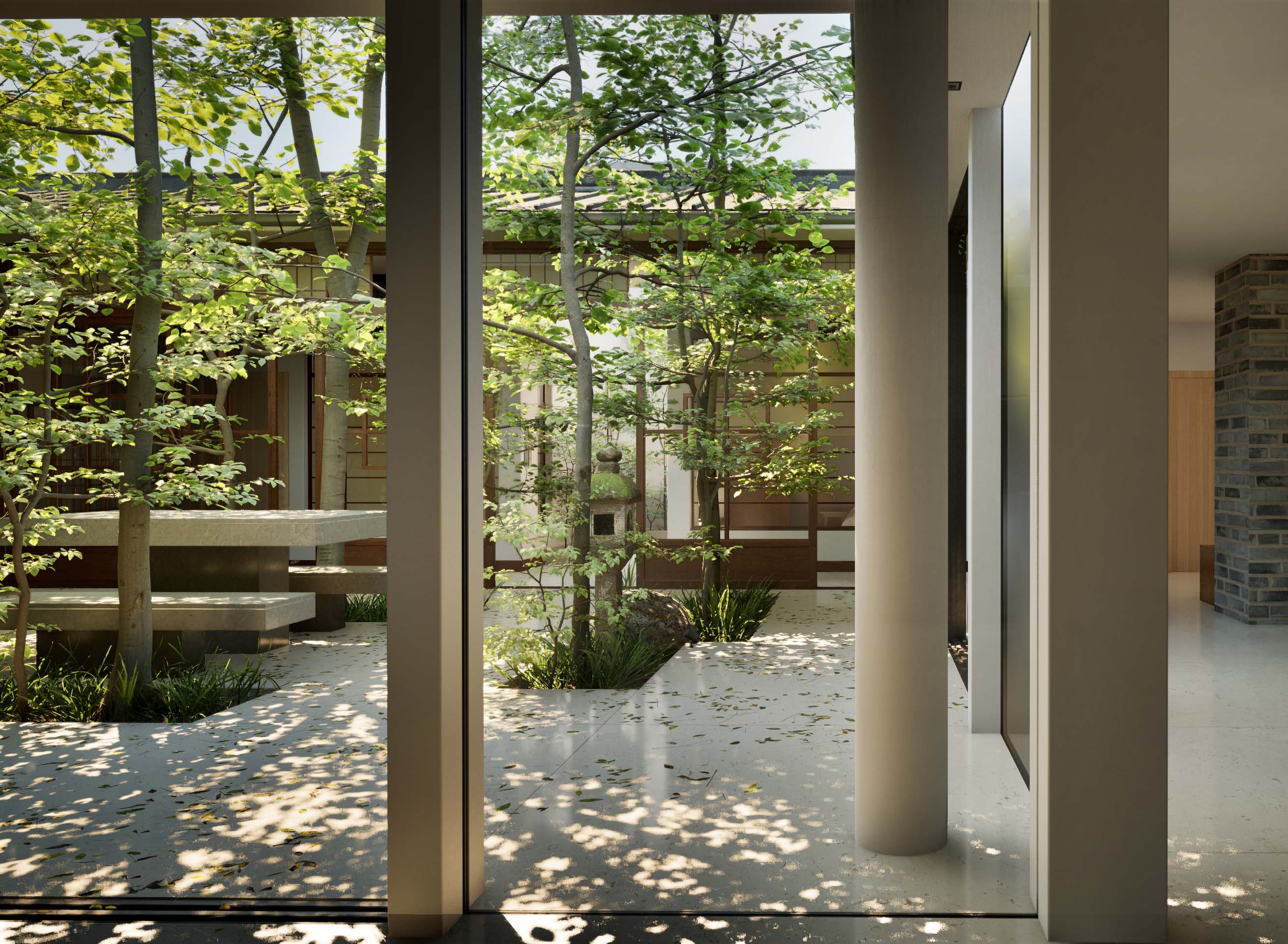
The Privacy
A key design principle in Japanese architecture is privacy, and this 3,480-square-foot home perfectly embodies that. Designed to ensure seclusion from the bustling neighborhood, the house has no windows carved into its exterior walls. Instead, the interior embraces an open-plan layout centered around a serene courtyard, allowing natural light to flood in. The sunlight filters through the leaves of a Japanese ash tree, casting a soft, subtle green glow. As the day progresses, the shifting light and shadows create a tranquil atmosphere, enhancing the home's peaceful ambiance.

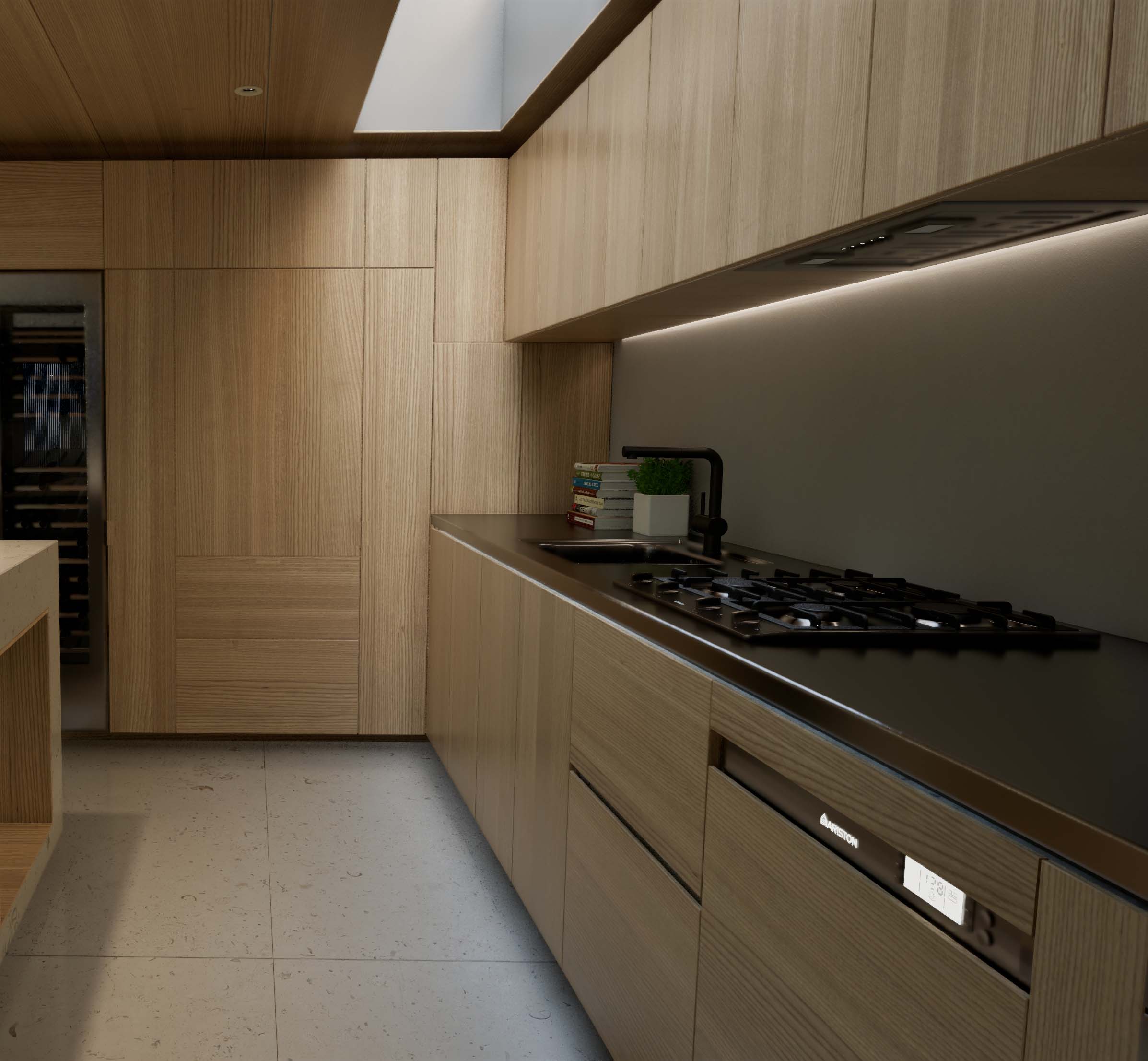
The Kitchen
The design incorporates solid wood cabinets and ceiling, each treated with slightly different stains to create a subtle yet elegant variation in tone. This nuanced contrast adds depth and warmth to the space without overpowering its natural simplicity. The delicate shifts in color bring out the organic texture of the wood, enhancing the overall ambiance while maintaining a cohesive, harmonious look.
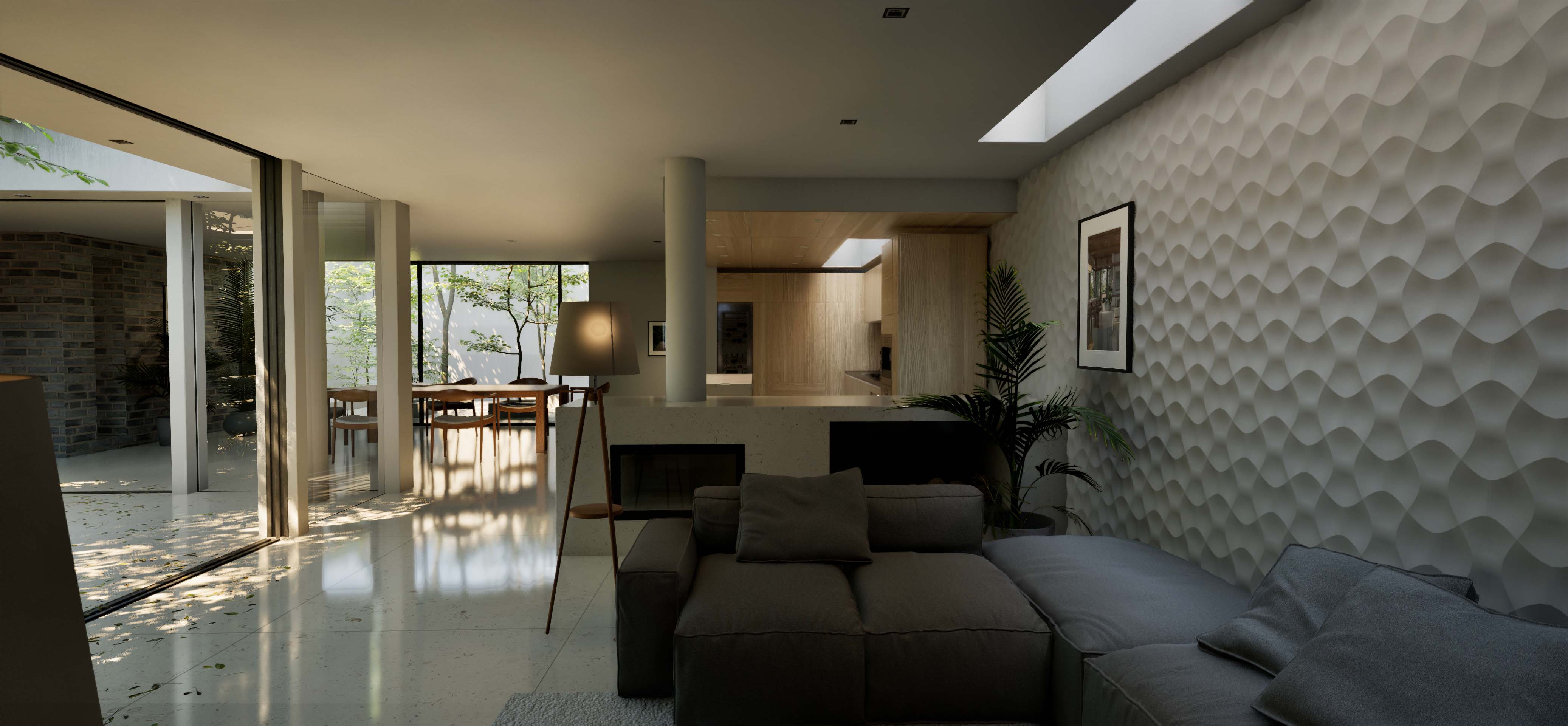
Copyrights © 2023 All Rights Reserved.